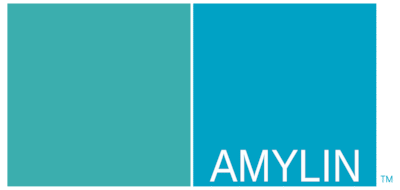Customer Logo:

For this project, C&T provided redesign services for the architect, which included the complete hood design, and project management services. The company also specified, procured, and installed the food service equipment, including the hood system and the remote rack refrigeration system that spanned four stories. Due to the nature of the location of the project, much of the equipment needed to be brought in through a second story window using a crane. The second story housed the preparation areas and the server, while the food storage system, which consisted of walk-in coolers and freezers, was located on the first floor.
Business & Industry
2009